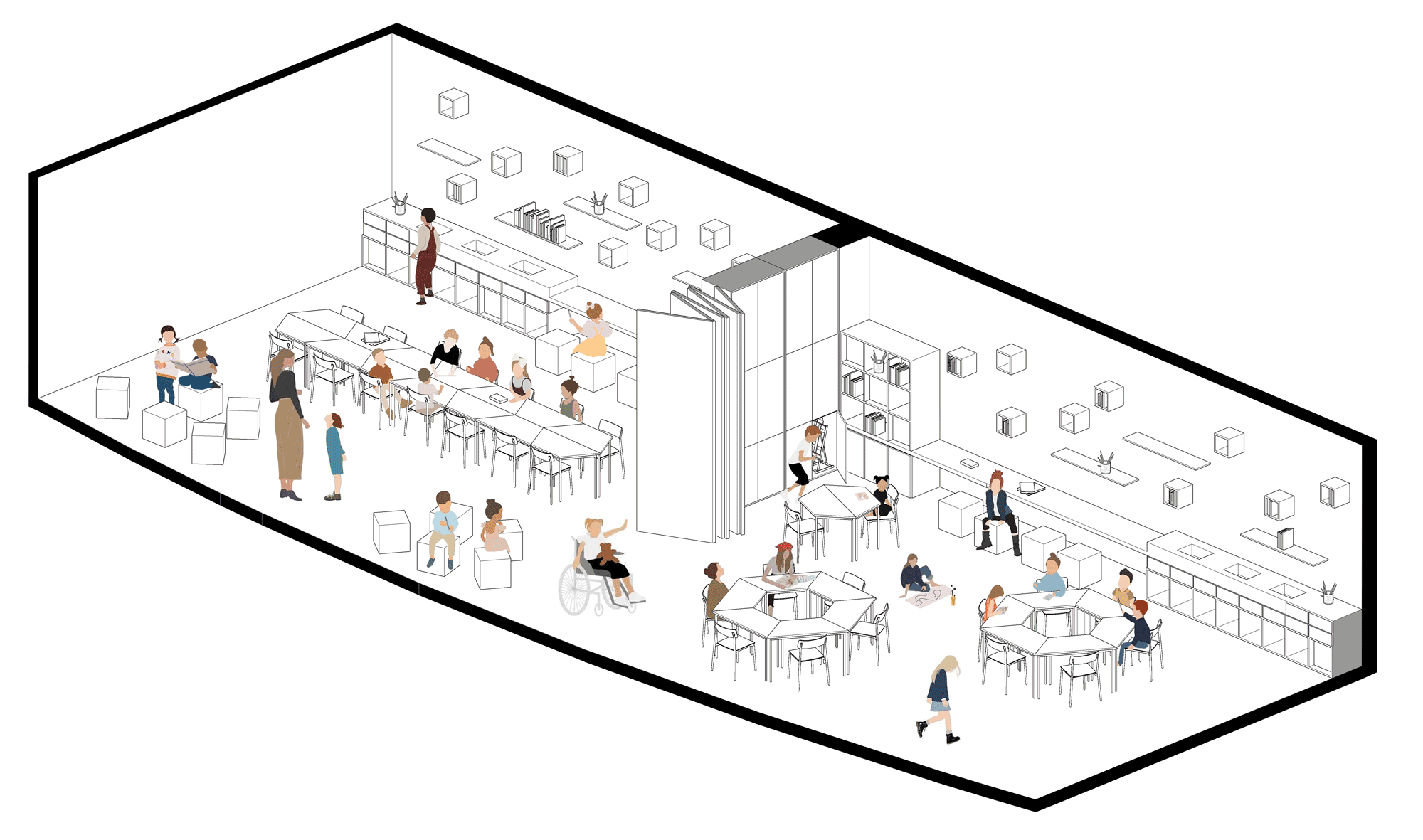
Art's Building
Honorable Mention in the architectural design competition for a new 2,400 square-meter Art Building at Athens College.
2022
D. Daskalopoulos art center is not just a building dedicated to art and education. Its a project that invites us to re-read and reformulate modern society correlations. Architecture through our proposal acquires a connecting role between dipoles of nature-education, education-art, nature-art. Through the re-reading of those correlations emerges the main design composition which respects the current urban context and delivers new spatial qualities. Experiential learning, immediate contact with nature and art inclusion form the epicentre of this project. The new design approach aims to establish new connections between the building and its surroundings.
The neighbouring area of the site has intense planting consisting of tall pine and cypress trees complimented by bushes and shrubs that create an impressive mediterranean landscape. The existing uses ( basketball courts, parking spaces) have wounded the natural landscape creating a scar that consists of hard edges and lines as well as a height level difference that separates the site from the neighboring campus. The architectural design proposal does not follow traditional lines but in contrast follows organic forms that aim to integrate the building with the natural landscape, eliminate the current void by following and extending the existing natural topography lines and curves. The architectural composition double challenge is: firstly to achieve integration between the building and the natural landscape by blending it with the neighbouring grove to the east and north of the site as well as eliminating the hard border between the building and the basketball courts to the west. Secondly, to create a constant communication between education and art where the exhibition space will directly intervene with the educational process and techniques but at the same time to perform as an independent art space.
Design team:
Panagiotis Parthenios, Anna Karagianni, Christos Kyrou and Georgia Ina Partheniou, in collaboration with Valina Geropanta (urban architect), Giannis Petroulakis (urban architect), Karolos Hanikian (landscape architect), Manolis Economou (landscape architect), Flora-Maria Mpougiatioti (sustainable design), Alexadros Papandreou (educational consultant), Panagiotis K. Parthenios (structural engineer), Raissa Andreopoulou (landscape architect), Konstantina Kerasoviti (architect, WELL AP), Giannis Dahis (architect), Kyriaki Forti (architect), Dimitra Niktari (architecture student), Georgia Litsika (architecture student) and Lais – Ioanna Margiori (architecture student)
all renders by GRAU Visuals (https://grauvisuals.com)





ISO EXPLOSION

CLASSROOMS TYPES